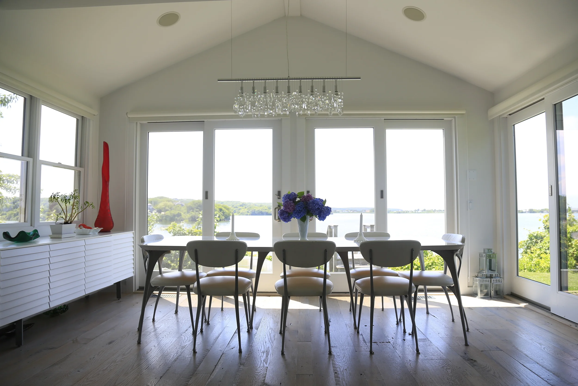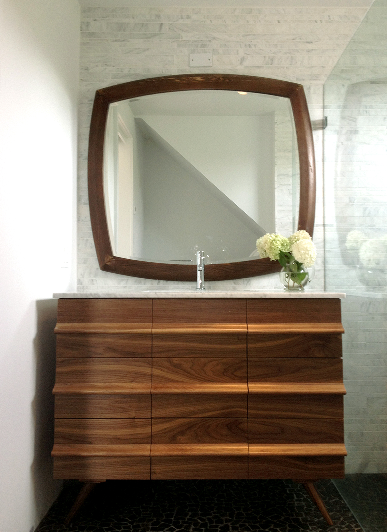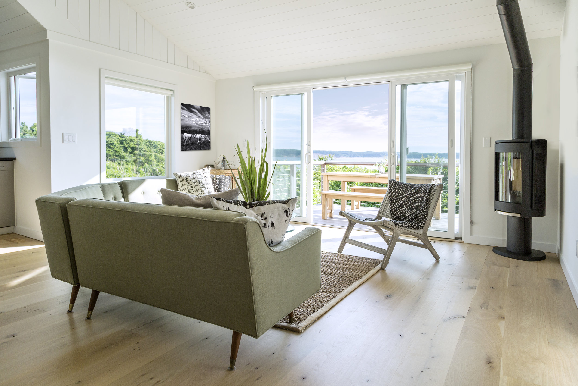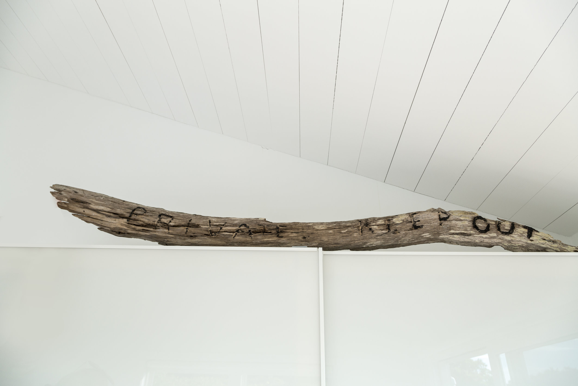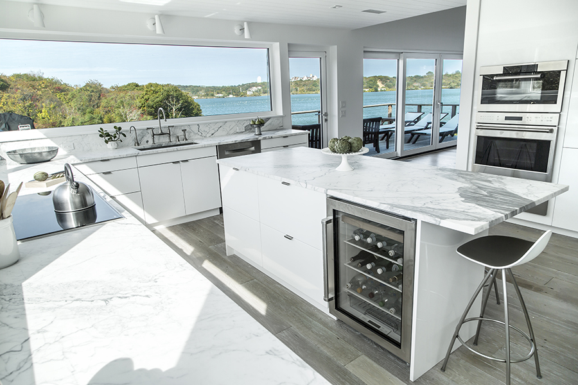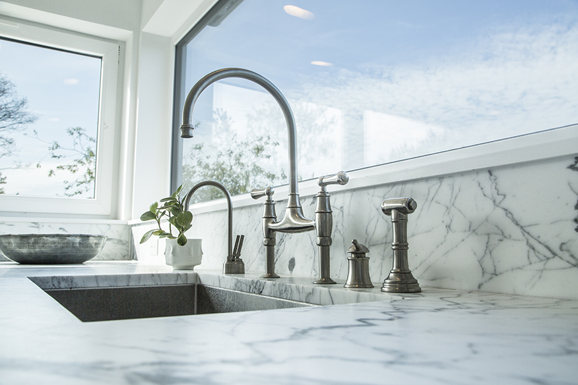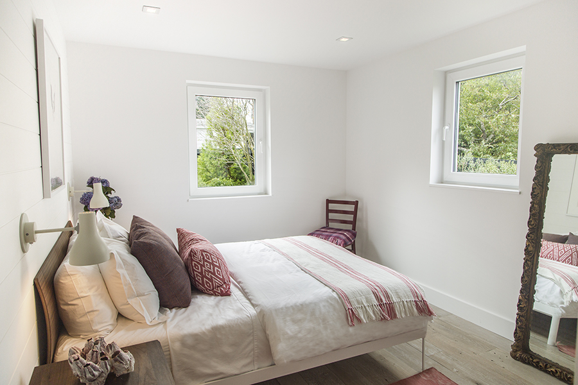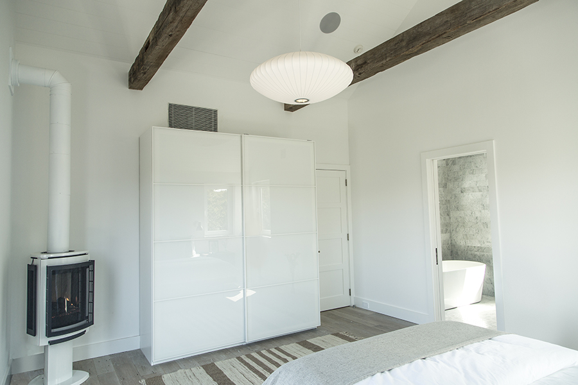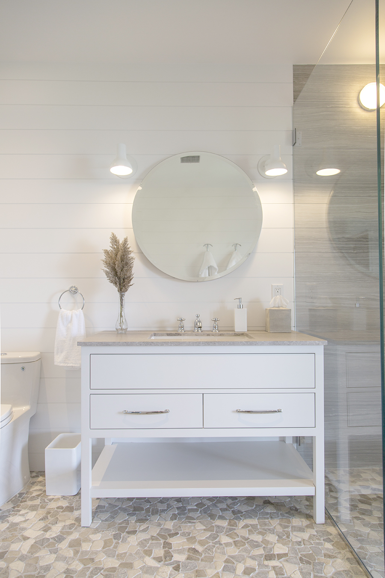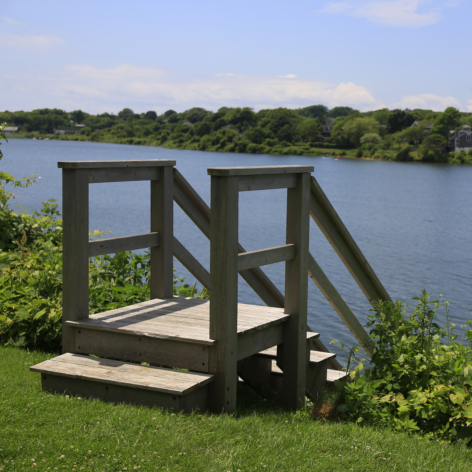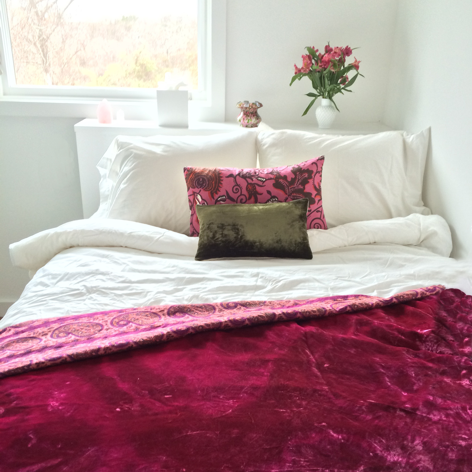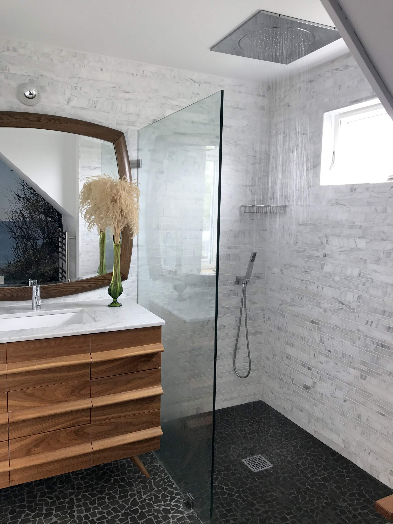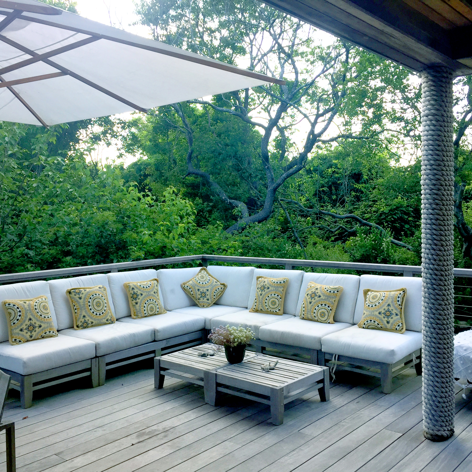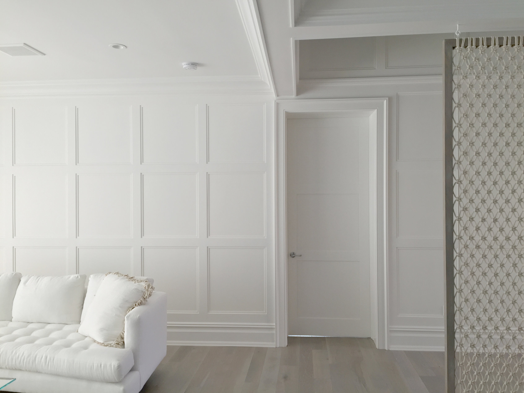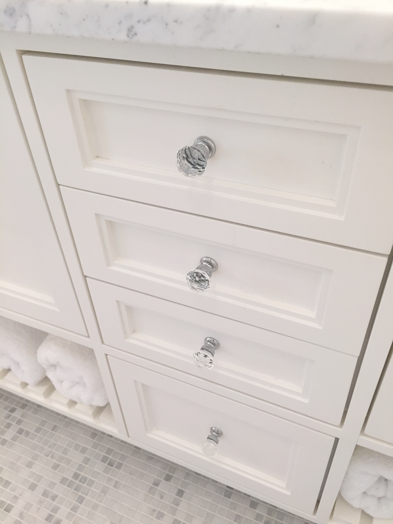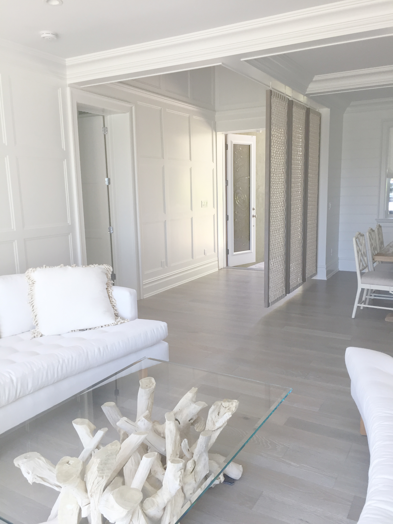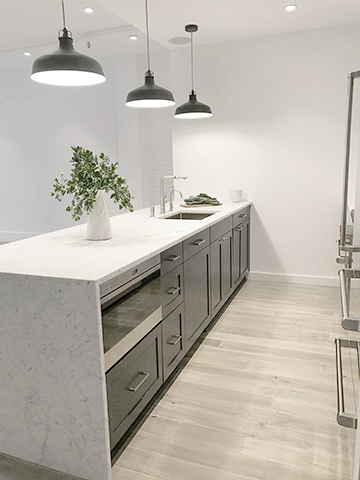New York based Designer Laura Michaels has a distinct approach to design which she describes as an amalgamation of 'the sea and the city'. A theme discovered along her journeys from the bucolic coastline of Eastern Long Island to the iconic New York City. Montauk where she now calls home, continues to inspire her with lush landscapes, raw sea life, incredible light and rich textures.
Laura has extensive knowledge of the design and construction process and can help clients navigate an often exciting but overwhelming process.
Homes
I am motivated by the art of living. The process of making and creating in my studio, in my life and the lives of others are a continual pursuit.
Furniture
When I cannot source items, I create them. A space inspires me and I love to play with scale and proportion working with my hands to create furniture and hardware.
Jewelry
I've been designing jewelry and buckles for the last 15 years. My pieces are inspired by my love of vintage and ornate details.

